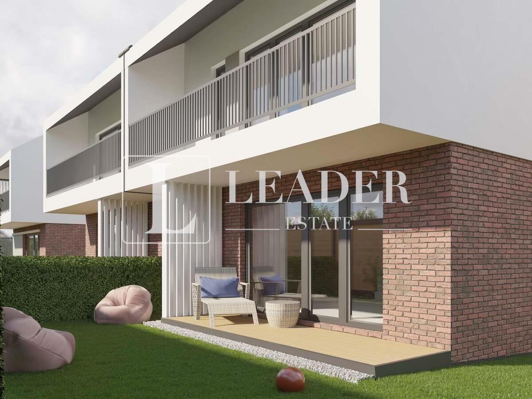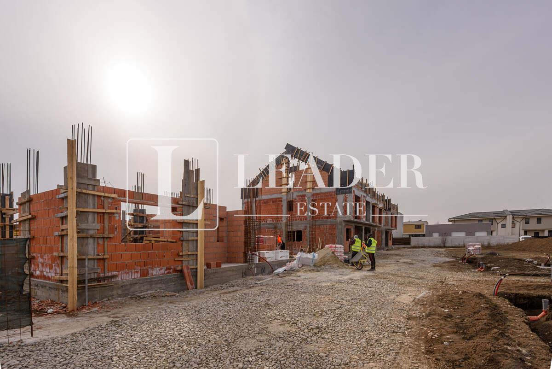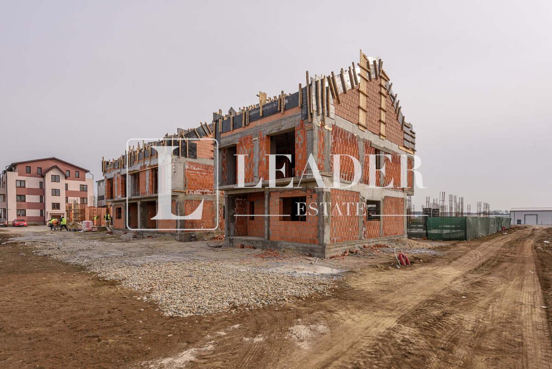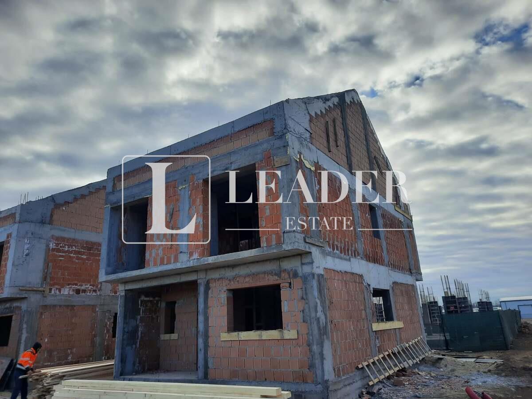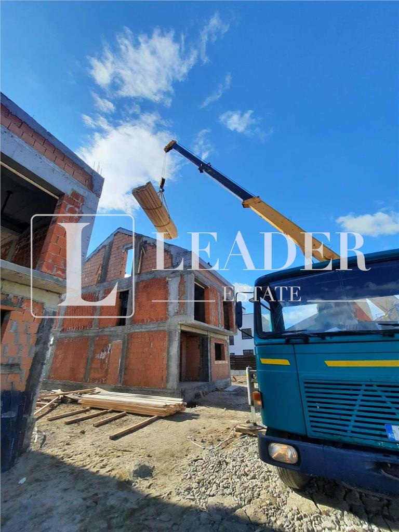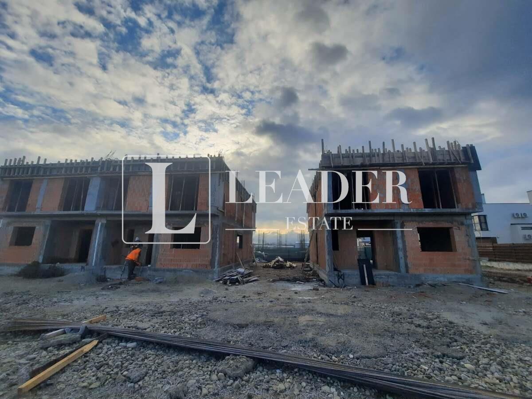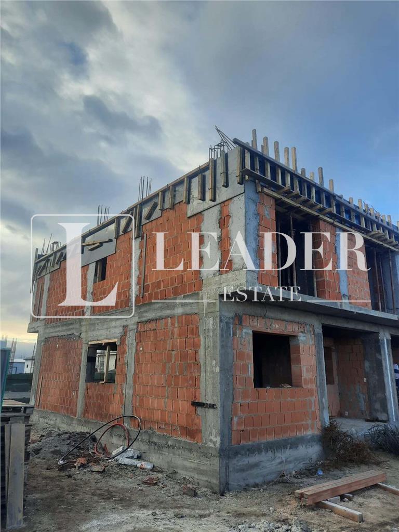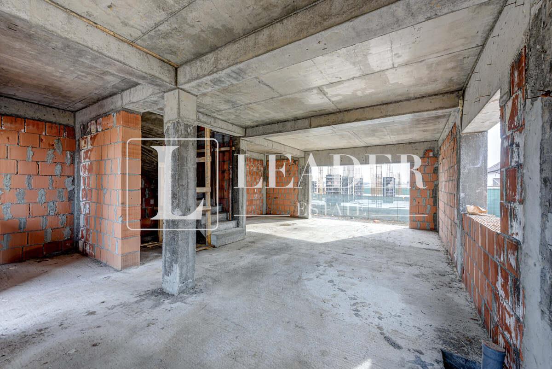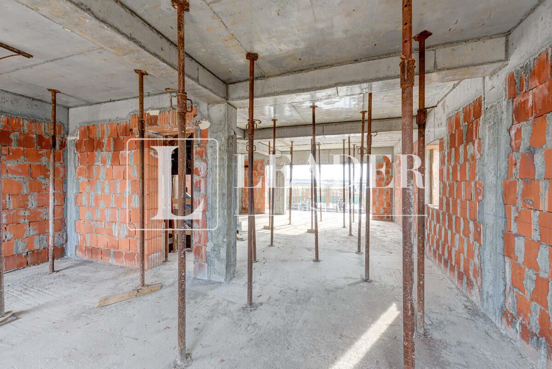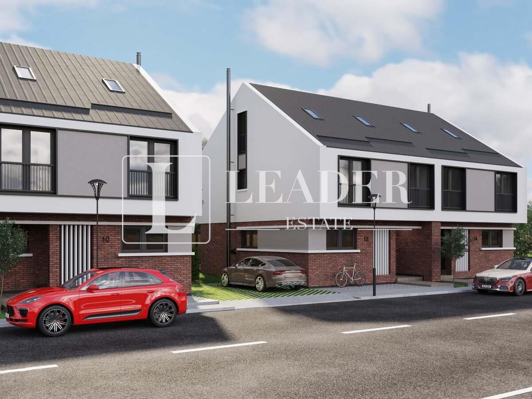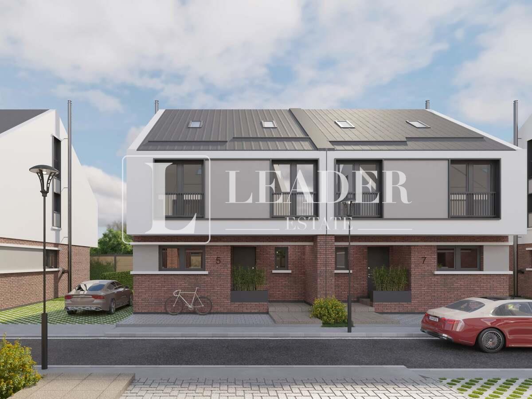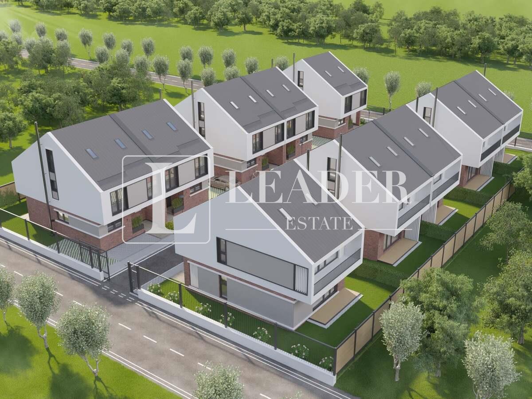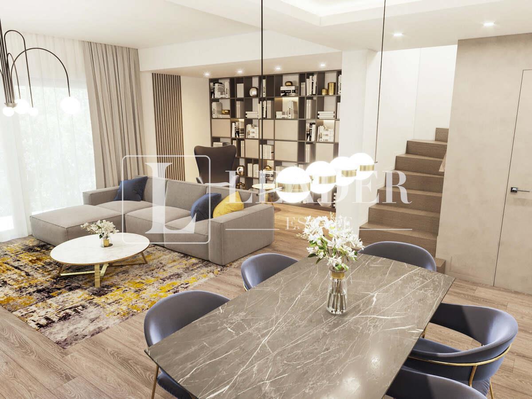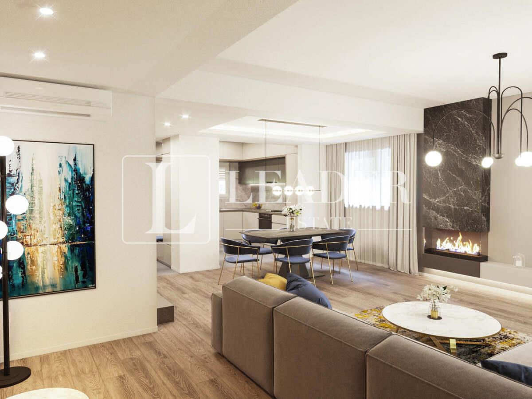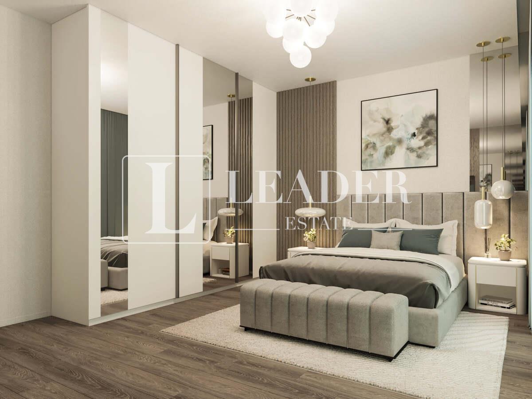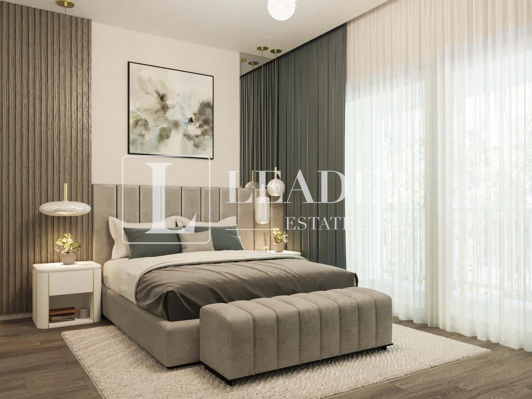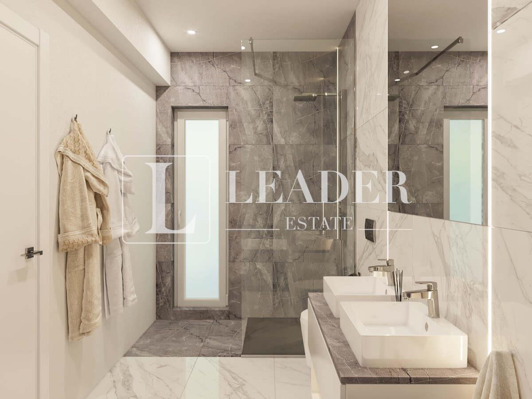Villa in compound for sale I Central Otopeni
ID:158
Description
I am offering for sale an exclusive villa, located in the central area of Otopeni. The property is part of a residential compound with 10 houses, of which 2 single and 8 detached. The ensemble has private access with barriers, from two streets, one private with exit to the Ring Road, video surveillance, green spaces, paving and street lighting.
The concept of gated community, the elegant and functional design, which perfectly harmonizes the outdoor area with the interior spaces, the vast interior spaces, harmoniously and efficiently partitioned, are just a few aspects that make the compound stand out from any other ensemble in the area.
Villa’s layout:
GROUND FLOOR: Generous living room, with dining area and open kitchen, totaling 46,5 sqm, access to the 7 sqm terrace and 64 sqm garden, hall, guest bathroom and storage space.
FLOOR 1: Master bedroom (18sqm), with private bathroom (7sqm) and access to a terrace of 9 sqm, other 2 bedrooms, each of 12 sqm, served by a bathroom of 4 sqm.
Attic: Open space of 46 sqm, with generous height, and natural light provided by 4 Velux windows and a large window on one of the facades of the house, equipped with all the necessary utilities to be arranged as a hobby room, office, playground for children, dressing room, fitness room or bedroom.
The property impresses with the quality of the construction, with a special attention to detail, premium finishes or very generous glazed spaces.
The façade is partially covered with decorative bricks, exterior carpentry with trypan glass, corrugated iron roof, bathrooms finished with high quality ceramics, large tiles, as well as premium sanitary ware, walk-in Italian shower -in the matrimonial bathroom, to offer extra comfort;
Three-layer parquet made of natural wood, interior staircase with modern design, covered with solid wood;
Flat ceilings and perimeter scaffolding for masking interior beams, as well as profiles for curtains and drapes.
Each villa is equipped with Viessmann thermal power plant, underfloor heating, burglar-proof entrance door, pre-installed air conditioning route, pre-installation chimney, mounted outside and ready for the fireplace in the living room. The materials used increase energy efficiency, each home having the option to monitor SMART consumption.
The homes benefit from all utilities (gas, electricity, running water, sewerage), as well as internet and cable TV via fiber optics.
2 parking spaces are included in the price.
* Bathroom furniture and finishes are for presentation. The available villa is being refurbished with similar finishes and shades.
Characteristics
- Number of rooms: 5
- Area: 23 August
- Usable area: 174 mp
- Landmark: Mega Image
- Streets: Asfaltate
- No bedrooms: 3
- House type: Duplex
- No Baths: 3
- Height regime: 1
- No kitchens: 1
- Year of Construction: 2022
- Land area: 205 mp
- Access: Auto, Pietonal
- Destination: Locuinta
General information
-
Car Access:Vehicle access
Destination:Housing
Fenced Land:
Finishing Stage:Under construction
Flooring:Parquet Sandstone
House Access:Pedestrian Driveway
House Heating:Underfloor heating Central heating
House Structure:Brick
House Type:Duplex
House Windows:Double glazing PVC
Internet Access:Optical fiber
Materials:Reinforced concrete Porotherm brick
Neighborhoods:Bus Supermarket Fastfood Central School/kindergarten
Roofing:Tin
Slabs:Reinforced concrete
Streets:Asphalted
Thermal Insulation:Exterior
Utilities:Electricity Gas Sewerage Internet Water
Walls:Washable wall paint Ceramic tile
Yard:Garden
Yard Type:Individual

