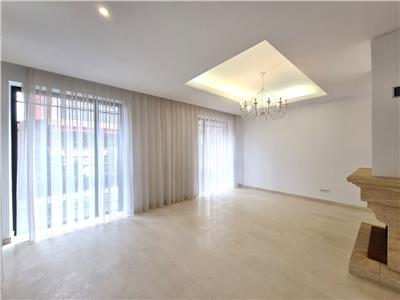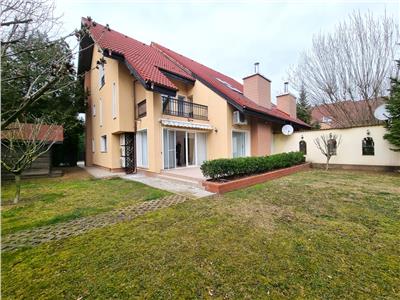Elegant Villa Near B?neasa Forest
ID:2038
Description
Nestled in a prestigious area near Băneasa Forest, this elegant property offers both tranquility and excellent accessibility to Bucharest’s main points of interest. The location is truly premium, with top schools such as Mark Twain and the British School just 1 minute away. The northern positioning ensures direct access to București–Ploiești Road and the Pipera district, while nearby landmarks include Băneasa Mall, the U.S. Embassy, the Zoo, and the French High School.
Set back from the main boulevard on a private street with individual villas and no homeowners’ association, the property enjoys privacy within a mature neighborhood of high-quality residences. The landscaped courtyard, with tall trees and easy-to-maintain greenery, provides a serene and relaxing setting.
Functional Layout & Versatility
The villa’s compartmentalization is one of its strongest features, making it ideal for a large family, two families, or a mixed residential and office setup. Parking is available for three cars—two spaces in front of the house and one in the private garage, which is equipped with underfloor heating and electric supply. Direct indoor access from the garage adds extra convenience.
Ground Floor (94 sqm usable | 116+ sqm total): Spacious entrance hall, technical room, dressing, guest bathroom, generous living room of 36+ sqm partially open to a 16 sqm kitchen. Both living and kitchen open onto a large terrace and the garden. Floor-to-ceiling windows flood the space with natural light.
First Floor (93 sqm usable | 107 sqm total): Three large bedrooms, each with en-suite bathroom and terrace, offering privacy and comfort.
Attic (98 sqm usable | 112+ sqm total): Family room of 54 sqm with fireplace, two bedrooms of 13 sqm each with private dressing, one bathroom, and a 10 sqm terrace with stunning sunset views.
Construction & Finishes
Built on a reinforced concrete structure and finished with high-quality materials, the villa features underfloor heating, air conditioning, and a well-designed garden. The property is in excellent condition, move-in ready.
Land & Legal Status
The plot measures 375 sqm, with a street frontage of 16 m. The house footprint is 121 sqm, leaving approx. 255 sqm of free yard space. The property has clear legal documentation and can be purchased with bank financing.
This villa perfectly combines elegance, comfort, and practicality in one of the most desirable areas of Bucharest.
Characteristics
- Number of rooms: 7
- Area: Iancu Nicolae
- Usable area: 283 mp
- Landmark:
- No bedrooms: 6
- House type: Ansamblu Rezidential
- No Baths: 4
- Height regime: 2
- No kitchens: 1
- Year of Construction: 2017
- Land area: 350 mp
- Destination: Locuinta
General information
-
Destination:Housing
Geam baie:
House Type:Residential Complex
Materials:Porotherm brick Reinforced concrete
Yard Type:Individual






















